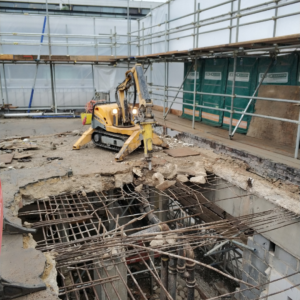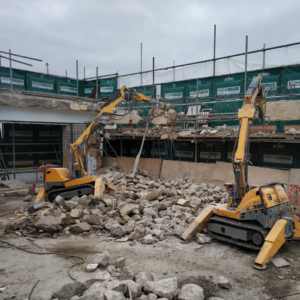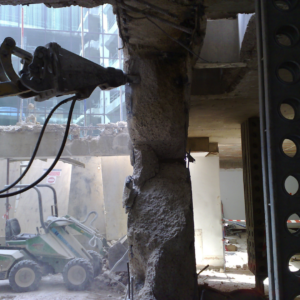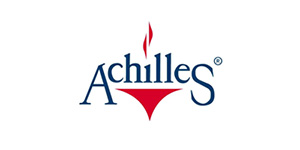30 ST JAMES SQUARE, LONDON
An unusually complicated city centre project, involving significant groundworks and temporary works and a highly varied superstructure, plus the retention of a listed building. The site occupies a prominent position on the north side of St James’s Square on the corner of Duke of York Street and returns into Apple Tree Yard.
It includes a Grade II listed building, 7 St James’s Square designed by Sir Edwin Lutyens, and lies within the St James’s Conservation Area.
30 St James’s Square is formed by two interconnecting buildings, 21 and 22 Pall Mall. No. 21 Pall Mall was constructed in 1911, No. 22 between 1878 and 1880.
The buildings were re-developed in 1980’s with a new primary structure installed behind retained facades.
The proposal for 30. St. James’s Square was to provide a new core and primary structure behind retained facades that will be extended by one storey with a new mansard roof concealing a roof plant room.
Mohan Building Services works included the removal and disposal of asbestos-containing materials including asbestos surrey and a full R&D Report.
It also included an internal soft strip out of all finishes and services, which consisted of removing all internal non-load bearing lightweight partition and wall systems partitions, finishes, fixtures, finishes, chattels and loose and fitted furniture.
We carefully removed the lift including associated fixtures and fittings, roof plant room and associated equipment and basement gas boiler room equipment.
We constructed piled foundations with pile caps and ground beams and our team drilled 450mm diameter holes of various depths utilising a diamond drill up to 35mm, this went through the existing hardcore obstruction for new piled foundations
Part of this complex project was the demolition of the internal structure of the existing 6-storey building down to the existing basement level whilst retaining the existing façade.
Mohan Building Services demolished the existing building down to the top-side of basement slab level; we retained the facades up to the head of existing capitals; (excluding stonework, terracotta brickwork, sandstone and features removed by Stonework & Brickwork Specialist sub-contractor but including brickwork backing behind.
Value: £600k
























